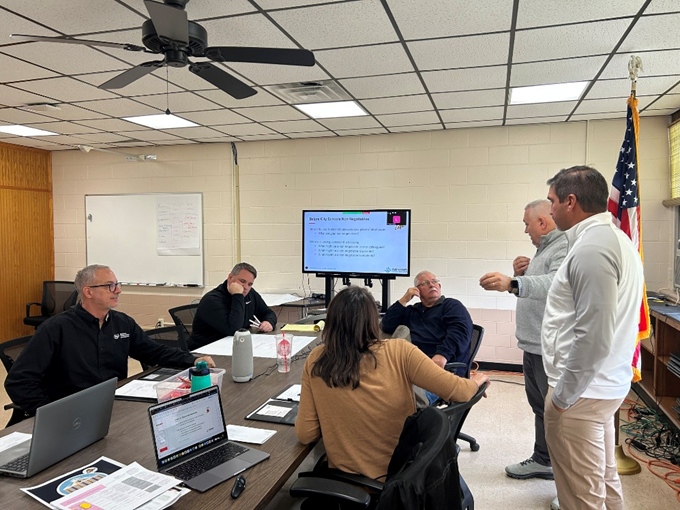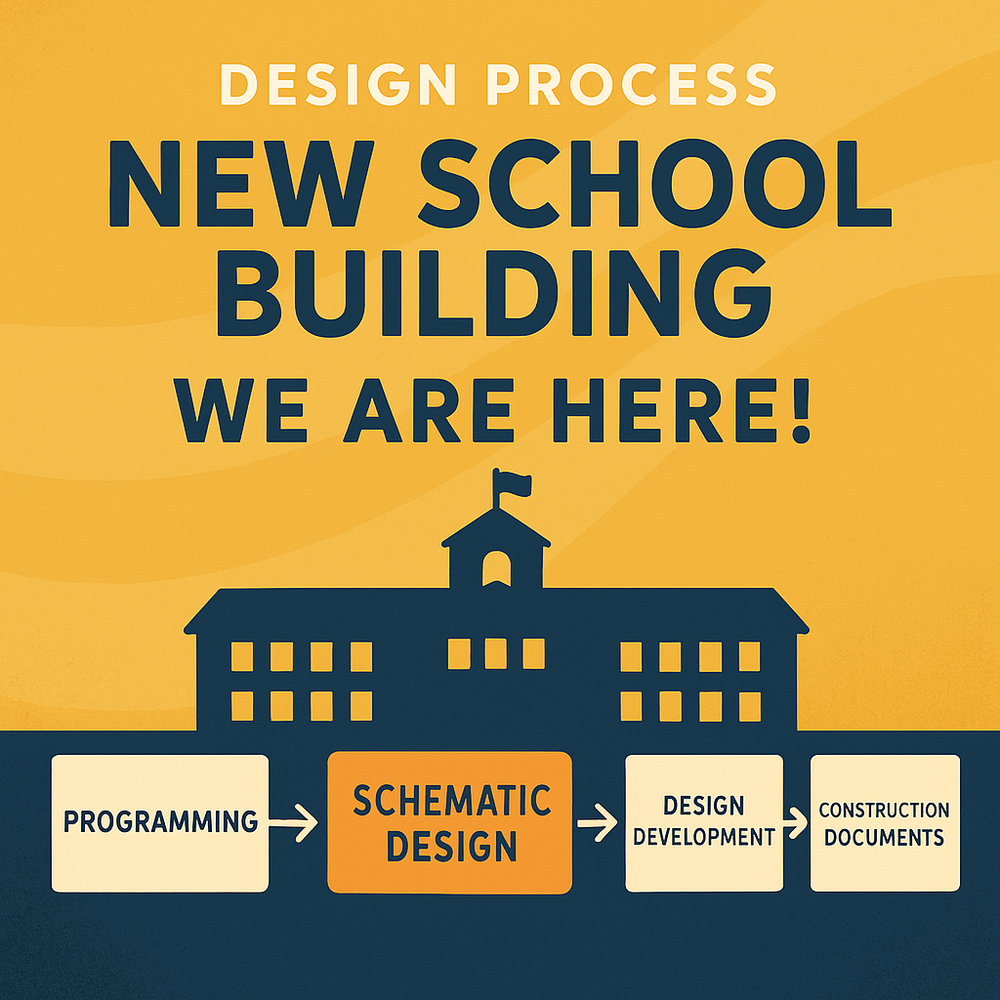It’s hard to believe it’s been almost 4 months since our last update! The Belpre City School District Board of Education and administration have been hard at work on the building project process. During its August school board meeting, the Board voted to approve Elford Construction as the Construction Manager At-Risk. These professionals will be tasked with physically constructing the school building once the design phase is complete.
So, where are we on all this? The district is currently in the Design Process Phase of the project with Fanning Howey, the architectural firm selected to create the plans for the project. That phase looks like this:  Right now, the school district is nearing completion of the “programming” stage and will begin the “schematic design” phase. The programming phase was all about consensus on final square footage allocations for academic and athletic space in the building as well as educational visioning work with our teams internally on what teaching and learning will look like in the new building. We also completed the initial bidding and received formal approval from the Ohio Facilities Construction Committee and the Ohio Controlling Board.
Right now, the school district is nearing completion of the “programming” stage and will begin the “schematic design” phase. The programming phase was all about consensus on final square footage allocations for academic and athletic space in the building as well as educational visioning work with our teams internally on what teaching and learning will look like in the new building. We also completed the initial bidding and received formal approval from the Ohio Facilities Construction Committee and the Ohio Controlling Board.

The schematic design phase will be all of the work around the physical site and general layout of the building. During the phase, we will be finalizing the exterior building look as well as the overall footprint/shape that the building will physically take on the land set aside for construction. During this phase we will also conduct the necessary soil testing to determine the appropriate foundation, flood plain and/or possible soil stabilization efforts that will be necessary to construct the building on that site. We will also be making some decisions on some of the larger equipment needs of the building so that they can be ordered well in advance and mitigate any potential delays during construction if there is a delay in shipment. Schematic design will continue until around February 2025.
 Once that part of the process is completed, we will enter into the Design Development Phase of the process. This is the part of the process where the details around what the classrooms will look like, how they will be placed, and all of the flexible learning space that will be present in the buildings. During this phase, Superintendent Greenley will be meeting with the various civic groups and holding meetings with the public to generate feedback. We will also be working closely with out internal teams to get faculty and staff input on their needs. We anticipate that this phase will continue through the early part of Summer.
Once that part of the process is completed, we will enter into the Design Development Phase of the process. This is the part of the process where the details around what the classrooms will look like, how they will be placed, and all of the flexible learning space that will be present in the buildings. During this phase, Superintendent Greenley will be meeting with the various civic groups and holding meetings with the public to generate feedback. We will also be working closely with out internal teams to get faculty and staff input on their needs. We anticipate that this phase will continue through the early part of Summer.
 Once final decisions are made about the design, look and feel of the building, it will be time to prepare all of the various documents and put out the bids necessary to construct the project. This is called the “Construction Document” phase and will begin this Summer and conclude in the Fall. Once the construction documents and bidding is complete, excavation will begin on the new site next Fall with construction in earnest beginning in Early Spring 2027.
Once final decisions are made about the design, look and feel of the building, it will be time to prepare all of the various documents and put out the bids necessary to construct the project. This is called the “Construction Document” phase and will begin this Summer and conclude in the Fall. Once the construction documents and bidding is complete, excavation will begin on the new site next Fall with construction in earnest beginning in Early Spring 2027.
